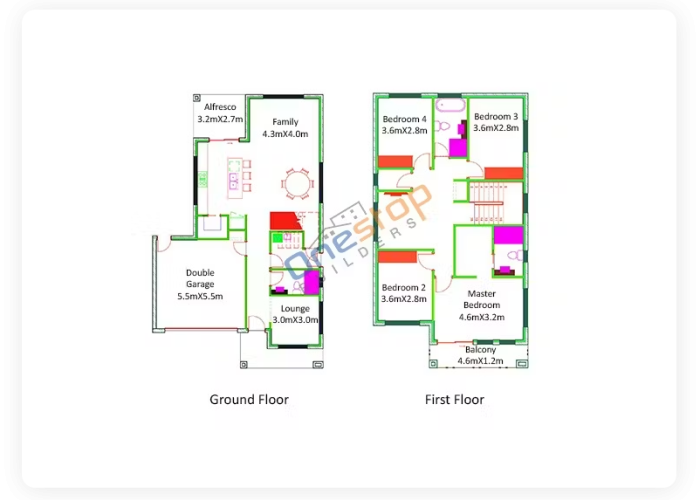OneStop Builders designs family-ready floor plans in Sydney, creating safe, functional family homes carefully tailored to your lifestyle and future needs.
Sydney’s housing market continues to offer opportunities for first-time buyers who want more than just a roof over their heads. At OneStop Builders, we know family-ready floor plans are the foundation of a comfortable and functional home. The right design can support daily living, ensure safety, and add lasting value to your property.
Know more insights about the dynamics of floor plan from Designing Buildings Wiki.
Why Family-Friendly Floor Plans Matter
From our experience building homes for growing families, we’ve seen how layout influences comfort and connection. For parents with young children, an open living arrangement makes it easier to supervise play while preparing meals or hosting guests. It also helps everyone feel more connected, even during busy days.
We also believe adaptability is essential. Families’ needs evolve, a playroom may one day become a study, or a guest room might transform into a teenager’s retreat. We design spaces with the flexibility to grow alongside you.
Key Features of a Family-Friendly Floor Plan
• Open-Plan Living and Dining Areas: We prioritise open living spaces that merge the kitchen, dining, and lounge areas, creating a warm and inviting hub for family life. Natural light and smooth traffic flow make these areas feel more spacious, perfect for both everyday activities and entertaining guests.
• Separate Zones for Privacy: While shared spaces are important, privacy matters. We often place bedrooms away from busy living zones, giving parents a peaceful retreat and children a quiet place to study or rest. This balance between connection and privacy is key to a happy home environment.
• Functional Kitchen Design: A kitchen should be practical and central. Our designs ensure you can easily access the kitchen from the main living areas while still keeping an eye on children. We also include generous storage options, from deep drawers to walk-in pantries, so everything has its place.
• Outdoor Connection: We integrate patios, decks, and secure backyards into our designs to give families space to relax and children room to play. We take safety seriously, ensuring outdoor access is well-planned and child-friendly.
Explore our custom-designed homes that bring these features to life.
Customising Your Floor Plan for Future Needs
We design homes that grow with you. Flexible spaces can change purpose over time, from nursery to home office, or from hobby room to guest bedroom. We also plan for future extensions or renovations so your investment continues to meet your needs for years to come.
Our signature designs offer a variety of family-oriented layouts, each tailored to different block sizes and lifestyles:
• OSD LOTUS 29
• OSD LILY 32
• OSD CAMELLIA 29
• OSD JASMINE 27
• OSD TULIP 29
Read our blog on House and Land Packages in Sydney – What First-Time Buyers Need to Know to break down the process, costs, and benefits so you can make confident decisions.
OneStop Builders: Creating Your Perfect First Home
At OneStop Builders, we believe family-ready floor plans should combine style, functionality, and long-term livability. We approach each project with fresh ideas and a commitment to precision. Whether you’re dreaming of a modern minimalist haven, a timeless classic, or an innovative design, we’ll bring your vision to life with quality craftsmanship.
Choosing the right plan now means enjoying a home that suits your family today and adapts for tomorrow. Contact us to help you build the perfect first home in Sydney.
Related Blog Article: Home Designs in Sydney with Floor Plans & Inclusions to Match Your Lifestyle


