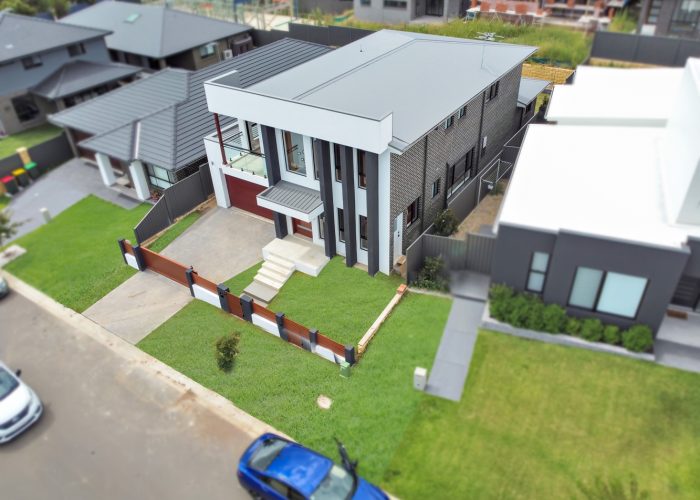Sydney home builders create bespoke floor plans that combine beauty and functionality. Learn essential tips for crafting the perfect design for your dream home.
Bespoke floor plans are the cornerstone of a truly customised home, offering a design that perfectly suits your unique needs and style. Sydney home builders excel in crafting these tailored layouts, balancing aesthetic appeal with practical functionality. Discover how to work with your builder to create a floor plan that reflects your vision while enhancing everyday living.
Understanding Bespoke Floor Plans
Bespoke floor plans are custom-designed layouts tailored to homeowners’ unique preferences and requirements. Unlike pre-designed plans, these bespoke designs take into account your specific needs, tastes, and property characteristics. Working with a Sydney home builder to create a bespoke floor plan involves several key considerations:
• Defining Your Needs: Before diving into design, it’s essential to outline your needs and priorities. Consider factors such as the number of bedrooms, bathrooms, and living spaces you require. Think about how you use your current space and what improvements could be made.
• Site Analysis: A thorough site analysis helps in understanding the land’s topography, orientation, and potential challenges. Sydney’s diverse landscapes mean that each site will offer unique opportunities and constraints that can influence the floor plan design.
• Aesthetic Preferences: Your style plays a crucial role in the design process. Whether you prefer a contemporary, traditional, or modern aesthetic, your Sydney home builder will work to incorporate these elements into the floor plan.
• Functionality and Flow: A beautiful home is only as good as its functionality. Ensure that your floor plan promotes a seamless flow between spaces and makes efficient use of available square footage.
Key Considerations for Crafting Your Bespoke Floor Plan
When working with a Sydney home builder, consider these essential elements to achieve a perfect blend of beauty and functionality in your bespoke floor plan:
• Optimised Layout: Efficiently use the space available by placing rooms where they make the most sense, considering factors such as natural light and privacy.
• Flexible Spaces: Design rooms that can serve multiple purposes to adapt to changing needs over time. For example, a guest room can double as a home office or playroom.
• Flow and Connectivity: Ensure that common areas, such as the kitchen, living, and dining spaces, are well-connected for easy movement and interaction.
• Storage Solutions: Incorporate ample storage options to keep your home clutter-free and organised. Custom built-ins maximise space and ensure everything has its place.
• Energy Efficiency: Use design elements that enhance energy efficiency, such as proper insulation, energy-efficient windows, and sustainable materials.
• Outdoor Integration: Create a seamless connection between indoor and outdoor spaces, enhancing your living experience and making the most of Sydney’s favourable climate.
Working with Your Sydney Home Builder
Crafting a bespoke floor plan that blends beauty and functionality is a rewarding process that results in a home tailored to your unique lifestyle. By working with an experienced Sydney home builder, you can turn your dreams into a stunning reality, creating a space that not only looks impressive but also serves your needs perfectly.
With the right builder, they can make your dream home blend beauty and functionality seamlessly. For more information on how OneStop Builders can help you design and build your ideal home, get in touch with us. Your dream home awaits!


