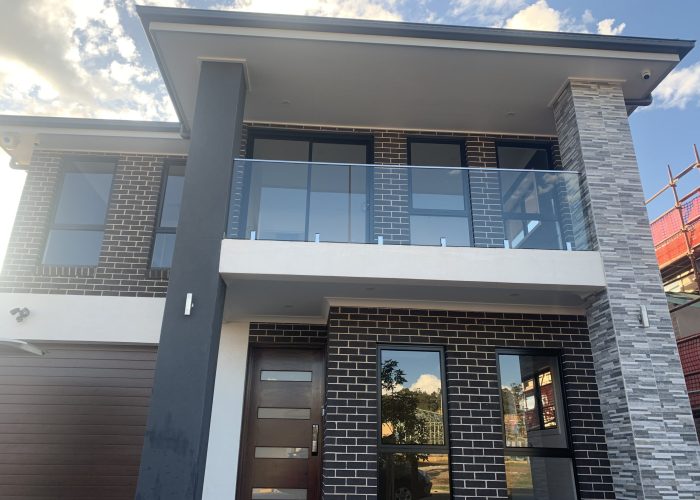Modern custom homes in Sydney by OneStop Builders feature flexible floor plans that transform your architectural vision into optimised living spaces.
Modern custom homes revolutionise residential architecture through personalised floor plans engineered for maximum spatial efficiency. Purpose-built living spaces elevate everyday experiences by incorporating cutting-edge design principles and advanced construction methodologies. Bespoke residential structures deliver unmatched versatility through strategic space allocation, promoting seamless transitions between functional zones.
Open-Plan vs. Zoned Living: Finding the Right Balance in Sydney’s Custom Homes
Architectural design methodologies balance open-plan freedom with strategic zone demarcation through engineered spatial configurations that serve multiple functions. Purpose-built dividing elements like automated glass partitions and acoustically rated sliding walls create adaptable boundaries between social and private domains. Professional space-planning principles integrate both design approaches by maintaining visual connections while enabling separate climate and acoustic control for each zone.
Modern residential architecture harmonises these contrasting layout philosophies through calculated implementation of hybrid spaces. Advanced building technologies enable dynamic room configurations that transition between complete openness and defined zones based on occupancy patterns. Sophisticated engineering solutions incorporate thermal barriers and sound attenuation systems that maintain environmental control while preserving sight lines across interconnected living areas.
Modern Custom Homes in Sydney: Smart Floor Plans for Growing Families
Advanced architectural methodologies emphasise progressive spatial planning through sophisticated room adjacencies that respond to evolving household dynamics. Modern custom homes incorporate engineered structural systems designed for maximum adaptability without compromising aesthetic integrity. Professional design principles prioritise functional efficiency while maintaining clear spatial hierarchies between public and private domains.
1. Multipurpose Activity Zones: Modular spatial configurations incorporate engineered wall systems and acoustic barriers, enabling seamless transitions between formal entertainment and casual family gatherings. Purpose-built recreational areas feature commercial-grade flooring materials selected for durability and minimal maintenance requirements
2. Technology-Ready Study Spaces: Dedicated workstations integrate enterprise-level data infrastructure and soundproofing materials rated for professional teleconferencing applications. Structural cabling systems facilitate future technology upgrades while maintaining clean architectural lines
3. Flexible Bedroom Configurations: Engineered room layouts incorporate load-bearing walls positioned to enable future subdivisions without compromising structural integrity. Mechanical and electrical services accommodate potential reconfigurations through strategic distribution pathways.
4. Connected Kitchen Designs: Professional culinary zones feature commercial-grade appliance specifications integrated within ergonomic workflow patterns. Mechanical ventilation systems maintain optimal air quality while supporting high-capacity food preparation requirements.
5. Future-Ready Infrastructure: Pre-engineered service cores incorporate additional capacity for future mechanical and electrical system expansions. Structural designs anticipate potential vertical additions through calculated load distributions and foundation specifications.
6. Indoor-Outdoor Integration: Building envelope designs maximise solar orientation through calculated glazing ratios and thermal mass placement. Engineered drainage systems ensure weather protection while maintaining seamless transitions between interior and exterior zones.
7. Universal Design Elements: Circulation paths incorporate minimum width specifications exceeding accessibility standards while maintaining efficient space utilisation. Mechanical lift provisions ensure vertical transportation options without compromising architectural aesthetics.
8. Storage Solutions: Volumetric planning maximises storage efficiency through modular systems engineered to specific density requirements. Climate-controlled zones protect valuable items while maintaining optimal humidity levels.
Browse through beautifully designed custom houses and find a style that suits your vision.
Leading-edge architectural design meets precision craftsmanship through OneStop Builders’ innovative approach to custom home construction. Our professional expertise in modern building methodologies ensures exceptional results aligned with contemporary Australian lifestyles. Transform residential aspirations into architectural reality through our proven custom home construction process.


