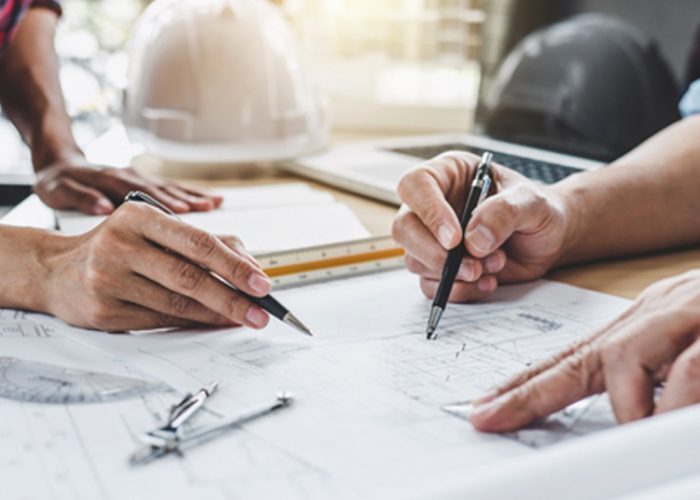Build your dream home with a custom-built house in Sydney. OneStop Builders designs professional structural plans and implements them to ensure safety.
Building a custom-built house in Sydney requires careful planning and expert design to ensure the safety and stability of your home. OneStop Builders provides professional structural plans, tailored to meet the unique needs of your property. With a focus on safety, quality, and craftsmanship, our team helps bring your vision to life while guaranteeing structural integrity.
Structural Plans for Custom-Built Homes
When building a custom home, one of the most critical steps is ensuring the structural integrity of the design. Expert structural plans by OneStop Builders are essential to achieving a safe, durable, and functional home that meets both aesthetic and engineering standards.
Here’s an overview of why expert structural plans are crucial for custom-built homes:
• Tailored to Your Vision: Custom-built homes are unique, and expert structural plans ensure that the design is translated into a safe, buildable structure. Our professional team can create a plan that meets the homeowner’s specific needs. These plans take into account the home’s layout, features, and the property’s conditions.
• Compliance with Local Building Codes: Expert structural plans are designed to comply with local building codes, which are enforced to ensure the stability of the building, fire safety, and habitability.
• Optimal Material Selection: The choice of materials is an essential element in the overall structure of a custom home. A structural plan details which materials are best suited for specific areas of the building, considering factors such as load-bearing capacity, durability, and climate conditions.
• Ensuring Structural Integrity: The primary function of structural plans is to ensure the stability and safety of the home throughout its life. This includes defining how the building will handle various loads, including the weight of the structure, occupants, furniture, and environmental forces like wind, earthquakes, and snow. We design the structure to prevent potential issues like sagging floors, cracks in walls, or foundation settlement.
• Foundation and Framing Precision: The foundation is one of the most critical elements in any home’s construction. Structural plans include detailed specifications for the foundation type—whether slab, crawl space, or basement—and framing design to support the load of the house. Properly designed framing ensures that walls, floors, and roofs align correctly and are strong enough to bear the loads they will encounter.
• Sustainability and Energy Efficiency: Modern structural plans are increasingly focusing on sustainability and energy efficiency. We take into account energy-efficient building techniques, insulation, and renewable energy sources, ensuring that the custom home not only stands strong but also performs well in terms of energy consumption.
Custom-Built House in Sydney by Experts
Expert structural plans are essential for custom-built homes, offering peace of mind by ensuring that the design is safe, efficient, and tailored to meet the specific needs of the homeowner. If you are in Sydney and want to build a custom home with experts, contact OneStop Builders.
Working with us guarantees that your dream home is not only beautiful but built to last. We can design structural plans to ensure a blueprint for a durable, high-performance structure, which is intended to stand the test of time.


