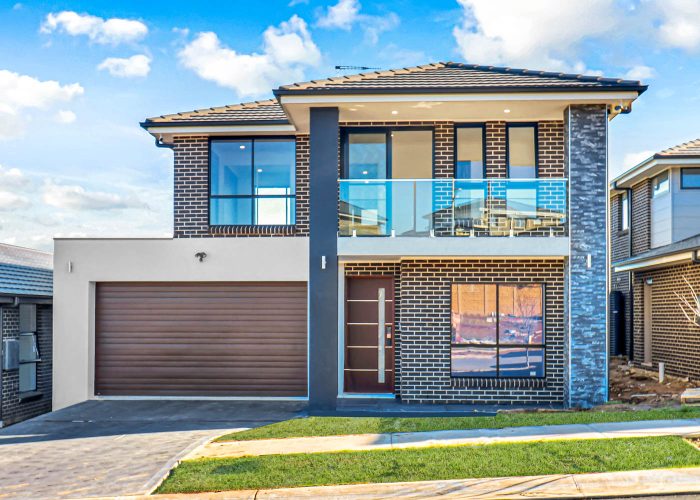Build smarter with OneStop Builders in Sydney. We create custom home designs for narrow frontages, optimising space on 10–12.5 m blocks with precision.
Understanding the Challenges of Narrow Frontages
Blocks with frontages between 10 and 12.5 metres require careful planning to meet council regulations while still incorporating essential features such as open-plan living, practical storage, and natural light. Without a strategic layout, these homes can feel restricted, with smaller rooms, awkward floor plans, or limited outdoor areas. Choosing custom home designs for narrow frontages helps achieve the right balance between compliance requirements and everyday lifestyle needs.
Smart Layouts That Maximise Space
Our team at OneStop Builders takes the time to understand your vision and the specific conditions of your site. By applying intelligent floorplan configuration, we design homes that feel both spacious and practical, even on compact lots. This approach ensures every area of the home is purposeful and enhances liveability.
Key living zones are often positioned towards the rear or side to maximise natural light, while clever storage is integrated throughout the layout. Features such as versatile multipurpose rooms, open-plan kitchens, and seamless indoor-outdoor connections are common inclusions. We focus on functionality and flow to create comfortable, stylish homes that deliver long-term value.
Tailored Solutions for Every Homeowner
Every homeowner has different priorities, which is why a one-size-fits-all approach doesn’t work for narrow blocks. At OneStop Builders, we focus on delivering custom home designs for narrow frontages that are practical, stylish, and aligned with your lifestyle.
• Flexible Floorplans: We adapt layouts to suit narrow frontages, ensuring every design works with your block’s unique dimensions.
• Lifestyle Focused: Homes are tailored to reflect your family’s daily routines, comfort needs, and long-term goals.
• Design Versatility: Whether you prefer single or double-storey builds, our custom home designs for narrow frontages are highly adaptable.
• Energy Efficiency: We incorporate sustainable features and natural ventilation strategies to reduce running costs.
• Future-Proofing: Every design considers growth, resale value, and compliance with evolving building standards.
For more insights on energy-efficient building practices, see the Australian Government’s YourHome Guide on sustainable housing.
Why Choose OneStop Builders
At OneStop Builders, you gain access to a skilled team dedicated to precision, transparency, and craftsmanship. From the initial design consultation through to construction, we provide end-to-end services that ensure your project is delivered on time and to the highest standard.
Our extensive experience in delivering custom home designs for narrow frontages gives clients confidence that every home will be thoughtfully planned and expertly built.
Build Smarter with OneStop Builders
A narrow block doesn’t have to limit your options. With the right team and the right design strategies, you can create a beautiful, functional home that perfectly suits your needs.
At OneStop Builders, we’re passionate about helping Sydney homeowners transform their visions into reality with innovative custom home designs for narrow frontages.
Contact us today to explore how we can turn your compact lot into a spacious, stylish home built for the future.
Related Blog Article: Sydney House Builders for Flexible Family Living – Book Your Free Design Consultation


