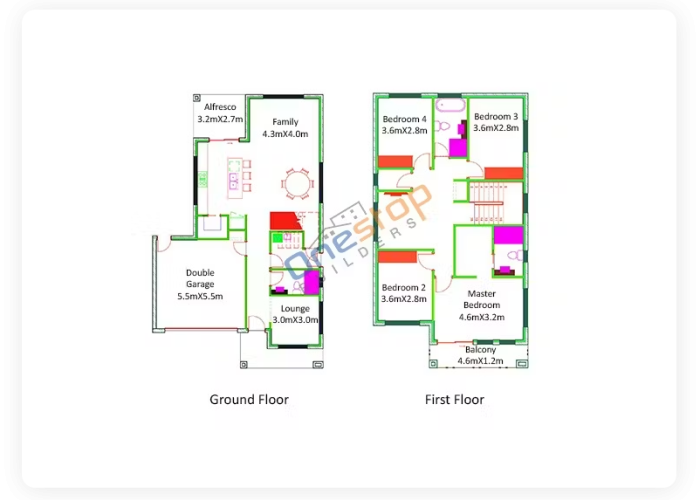Find the perfect 4 vs 5 bedroom floor plans in Sydney with One Stop Builders. Quality designs tailored to suit growing families and future needs.
The Rise of Multigenerational Living in Sydney
Multigenerational living brings parents, children, and grandparents together in one home, creating a supportive and connected environment. It is steadily gaining popularity in Sydney as families look for sustainable ways to live harmoniously while sharing responsibilities.
Several factors are driving this trend, including high property prices, increased childcare and eldercare costs, and the desire for stronger family bonds. A well-designed home plays a vital role by incorporating both private retreats and welcoming communal areas, ensuring every family member feels comfortable and respected.
4-Bedroom Floor Plans: Compact Yet Functional
A four-bedroom home is ideal for small to medium-sized families who want a balance between practicality and cost-efficiency. It offers enough space for parents and children while maintaining a layout that is easy to maintain and manage.
The typical design includes a master suite and three standard bedrooms, often with shared bathroom facilities. This setup works well for families with older children preparing to move out or for households that value a lower building cost without sacrificing comfort.
5-Bedroom Floor Plans: Space and Flexibility for Growing Families
For larger households or those welcoming grandparents and extended relatives, a five-bedroom home offers flexibility and long-term benefits. It provides additional room for diverse needs and enhances family living dynamics.
Key advantages include:
• Guest Accommodation: An extra bedroom provides a dedicated space for visiting relatives or friends without disrupting the household’s routine.
• Home Office or Study: A separate room can serve as a quiet workspace, perfect for remote work or study needs.
• Enhanced Privacy: Multiple bathrooms and living zones reduce congestion and create personal retreats for different family members.
• Room for Growth: Extra space accommodates future family expansion or lifestyle changes, such as a nursery or hobby room.
• Increased Property Value: A larger floor plan often boosts resale potential in Sydney’s competitive property market.
Key Considerations When Deciding Between 4 vs 5 Bedrooms
Comparing 4 vs 5 bedroom floor plans requires weighing practical needs against long-term goals. Budget is often the first factor, as adding an extra bedroom increases both construction expenses and ongoing upkeep. Block size is also critical to ensure the home fits well on the property while leaving room for outdoor living areas, gardens, or parking.
Lifestyle preferences and future plans are equally important. Some families may want a guest room, dedicated office, or entertainment space, while others focus on resale potential. A well-designed five-bedroom home can appeal to a broader range of buyers and provide a higher return in Sydney’s competitive housing market.
One Stop Builders: Designing Homes for Your Family’s Future
At One Stop Builders, we value that every family has unique requirements, and we approach each project with precision and care. Our team provides tailored solutions to help you choose between 4 vs 5 bedroom floor plans, ensuring the final design reflects your vision and lifestyle. Whether you desire a contemporary, minimalist retreat or a timeless family residence, we have the expertise to bring your ideas to life.
Explore our floor plan options to see how we can transform your dream home into a reality.
Contact us at One Stop Builders today to schedule a consultation.
Related Blog Article: High End Builders in Sydney: 5 Reasons to Plan Your Custom Home with Us


