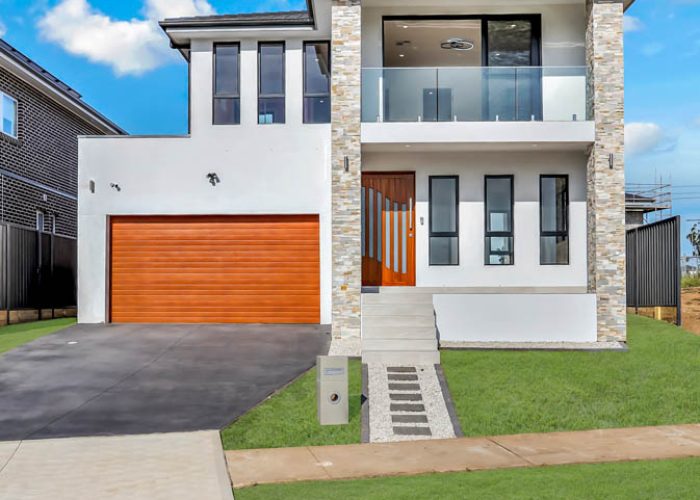Elevate your current living space with a custom double-storey home design by OneStop Builders in Sydney. Stay ahead with the latest trends for modern living.
A custom double-storey home design offers the perfect blend of style, functionality, and space, making it an ideal choice for modern living. At OneStop Builders in Sydney, we are committed to helping you create a home that fits your unique needs and lifestyle.
Top Design Trends for a Customised Double-Storey Home
Today, building a custom double-storey home offers the perfect blend of style, functionality, and space. Whether you’re looking to create a spacious family home or a chic, modern haven, custom double-storey designs are the ideal way to cater to your specific needs and tastes. With the right planning, your new home can be a comfortable and stylish sanctuary for years to come.
Here are the current trends in custom double-storey home design for modern living.
• Open-Plan Living Spaces: Open-plan designs continue to dominate modern homes. A seamless flow between the kitchen, living, and dining areas creates a sense of spaciousness and freedom. In a double-storey home, the ground floor can be dedicated to open-plan living, while the upper floor offers private, quiet areas for sleeping and relaxation. This layout keeps the heart of the home bustling while providing a retreat upstairs.
• Indoor-Outdoor Integration: Australians love the outdoors, and modern double-storey homes are designed to make the most of both indoor and outdoor living spaces. Large sliding doors or bi-fold doors that open onto a deck or patio are a common feature in custom homes. For a truly modern feel, consider adding a balcony or rooftop garden to the upper floor, providing you with an elevated outdoor area to relax and entertain while enjoying stunning views.
• Sustainable and Energy-Efficient Design: Sustainability is becoming increasingly important in modern home design. Homeowners are now opting for designs that minimise energy consumption, reduce carbon footprints, and maximise natural light. Double-storey homes are particularly well-suited to incorporating eco-friendly features, such as solar panels, rainwater harvesting, energy-efficient windows and insulation, and green roofs or vertical gardens.
• Multi-Functional Spaces: As families grow and lifestyles evolve, multi-functional spaces are becoming a must-have in modern home designs. A double-storey home offers the flexibility to create rooms that can serve multiple purposes, providing versatility for both work and leisure. These rooms include home offices, guest rooms, and entertainment zones.
• Customised Storage Solutions: Storage is always a challenge in any home, especially in double-storey designs where families often need ample space for their belongings. Custom storage solutions tailored to your needs can solve this issue. From built-in wardrobes and under-stair storage to hidden cabinets and attic storage, a custom-designed home gives you the flexibility to incorporate clever storage throughout.
Custom Double-Storey Home Design by OneStop Builders
Custom double-storey home design entails the design of a two-storey house tailored specifically to meet the unique preferences, needs, and lifestyle of the homeowner. Unlike standard or pre-designed homes, custom double-storey designs offer complete flexibility, allowing you to create a home that is both functional and stylish, with every detail suited to your tastes.
If you need help with a custom double-storey home design, you should work with us at OneStop Builders. Rest assured, we’re here to bring your ideas to life. Together, we’ll breathe life into your concept and transform it into a beautiful, functional home.


